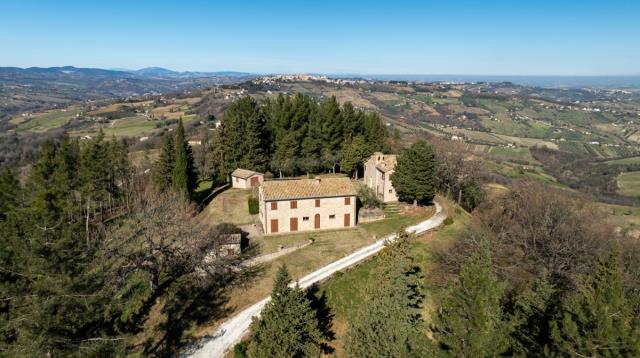 Ref.
CP1053 - Cupramontana: fully restored detached country house with outbuilding, little church and over 5 hectares of land Ref.
CP1053 - Cupramontana: fully restored detached country house with outbuilding, little church and over 5 hectares of land |

This magnificent estate is set in a private park of over 5 hectares. A driveway, flanked by majestic pine trees, runs through the park from the automatic electric gate to the country house with its various pertaining buildings. The country house offers ample space and has a living room, dining room, kitchen and study on the ground floor, besides three bedrooms, two bathrooms and a sitting room on the first floor. The detached outbuilding consists of a historic church and an apartment on either side of the church, comprising a living room, kitchen, bedroom and bathroom, plus two rooms currently used as a library. There is also a garage, an annex with a wood-burning oven and a winter greenhouse. All the buildings are tastefully renovated and are in excellent condition. The estate has a rich history dating back to the 10th century, to which the remains of the castle walls bear witness, and is perfect both as a luxurious private residence and as a B&B or event and wedding venue. |
| • Type: Restored farmhouse |
• Area: 430 m2
house about 245 m2, apartment about 110 m2, church about 45 m2 and garage about 30 m2, plus greenhouse about 15 m2 and storeroom + oven about 20 m2 |
• Land: 5.3777 ha
|
 For Sale For Sale |
• Price: € 698,000
|
 General General |
• View:
Wide views
Breathtaking views from the Apennines to the Adriatic Sea, with views of the snow-capped peaks of the Sibillini Mountains and the historic towns of Cupramontana and Staffolo. |
• Position:
In gently rolling hills
|
• Distance from village:
Within 5 km of a town or village
|
• Nearest neighbours:
100-500 m
about 150 m |
• Nearest shops:
All shops and services are present in Cupramontana at about 4.5 km. Moie 14 km, Jesi 20 km, Frasassi Caves 21 km, Ancona Raffaello Sanzio Airport 34 km, Fabriano 35 km, Macerata 45 km, Ancona 48 km, Sirolo and Numana (Adriatic coast) 51 km, Gubbio 71 km, Urbino 83 km, Perugia 94 km. |
• Access:
white track in good condition
about 400 m |
 The building The building |
• Condition:
Completely restored
|
 Layout Layout |
• Floors:
2
|
• Ground Floor:
Spacious entrance hall, toilet room, dining room/library with staircase leading to first floor, eat-in kitchen with storage room/ pantry, large living room. Behind the house is a greenhouse built inside the stone and brick wall. Detached a small outbuilding used as a storeroom-wood storage on the ground floor with a wood-burning oven on the first floor. |
• First Floor:
Accessed via the internal staircase, sitting room with access to two bedrooms, a bathroom with bathtub and a third bedroom with en-suite bathroom with bathtub. |
• Bedrooms:
3
plus 1 in the annex, but an extra bedroom in the annex is possible if required |
• Bathrooms with tub:
2
|
• Shower rooms:
1
plus 1 toilet room |
 Properties/Apartments Properties/Apartments |
• Property 2:
Independent annex consisting of a private little church with two-storey outbuilding on either side. The little church consists of a single room and has a high pointed arch ceiling. The outbuilding consists of an apartment on one side of the little church, with a living room with fireplace and small kitchen on the ground floor and a bedroom with bathroom on the first floor, accessible via an interior staircase from the living room. On the other side of the little church are two more rooms of the apartment, one on each floor, used as a library and connected by an interior staircase. Behind the little church is the common technical area for the different buildings. |
 Extra Features Extra Features |
• Services:
Electricity 15 kW three-phase, communal water, septic tank with underground drainage, 2 LPG tanks, heating system with 2 gas boilers and radiators + a fireplace, alarm system, internet via broadband or mobile network. |
• Swimmingpool:
no, but possible
as well as, for example, a tennis court |
• Fiscal information:
private owner
|
• Cadastral info:
Category A (civil dwelling)
|
• Energy Class:
Class F
both for the house and the apartment |
• Energy Performance Index:
178.87 kWh/mq per year for the house, 272.04 kWh/mq per year for the apartment |
• Agents fee:
3,66% of the price, with a minimum of €4,880 VAT included
|
 Land Land |
• Land :
The country house and associated buildings are located on the top of a hill, surrounded by the more than 5 hectares of farmland, mainly consisting of forest land, arable land and pasture, set against the flanks of the hill. The land, in fact to be considered a large park, is therefore sloping, but not steep, and guarantees almost absolute privacy. |
• Annexes:
Detached garage with two indoor storage rooms, with a total area of about 30 m2. Furthermore, there is a detached annex, consisting of a storage room and a wood storage with wood oven above. |
 Status/Price Status/Price |
• Status:
New arrivals
|
 More info More info |
CONTACT us for more information and visits
|