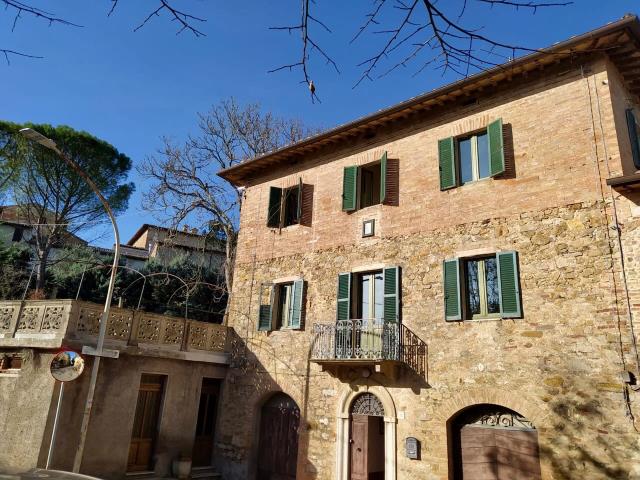 Ref.
CD1040 - Large village mansion with decorated ceilings and garden Ref.
CD1040 - Large village mansion with decorated ceilings and garden |

This is a very special property: a mansion on the edge of an old village not far from Marsciano, in the beautiful rolling hills between Perugia and Todi. On the ground floor, there is a studio (formerly a practice), an old-fashioned village shop still in its original condition, a spacious indoor garage/cellar, and one floor up there is a sitting room, a salon, an old-fashioned kitchen plus a dining room with ceiling decorations by the famous Italian futurist painter Gerardo Dottori, who was a friend of the family. From the kitchen, you step onto a spacious terrace and into the garden, where there is an old outbuilding that once housed the family's horses. On the top floor are the bedrooms and bathrooms. The house has a total of 5 bedrooms and 3 bathrooms.
The house is ideal for long holidays or permanent living, or even as a B&B, in a very special setting, quiet but not isolated! |
| • Type: Village/town house |
• Area: 380 m2
|
• Land: 3000 m2
|
 For Sale For Sale |
• Price: € 260,000
|
 General General |
• View:
Good
|
• Position:
In gently rolling hills
|
• Distance from village:
Within village or town
On the edge of a small village. |
• Nearest neighbours:
close to other houses
|
• Nearest shops:
Bar/basic shop and a restaurant in the village within walking distance. All services in Marsciano (7 km) and Perugia 20 km. |
• Access:
tarmac road up till the house
|
 The building The building |
• Description:
Once refurbished it will be a very comfortable and spacious home, for a large family, or B&B or other activities. Even the old shop could be used as something original! |
• Condition:
Needs some work doing but structure ok
The property is very charming but needs to be updated, systems, energy saving, bathrooms, kitchen, etc. |
 Layout Layout |
• Floors:
4
|
• Ground Floor:
Large garage with wooden beams and arches, and wine cellar, an old fashioned village shop still in it's original state (!), and a study below the terrace. |
• First Floor:
An office, a toilet, a large sitting room, a smaller room with the balcony, a nice old fashioned kitchen with pantry and doors to the terrace and garden, and a dining room with ceilings decorated by the futuristic Italian painter Gerardo Dottori. |
• Second Floor:
5 bedrooms and 2 bathrooms. |
• Kitchen:
kitchen with open fire place and French doors to the portico
|
• Bedrooms:
5
|
• Bathrooms with tub:
1
|
• Shower rooms:
1
|
 Extra Features Extra Features |
• Services:
Electricity, mains water, mains gas, sewage
|
• Swimmingpool:
no, but possible
|
• Fiscal information:
private owner
|
• Cadastral info:
Category A (civil dwelling)
|
• Energy Class:
Class G
|
• Energy Performance Index:
500 kWh/m2 per year
|
• Yearly costs and taxes:
IMU about €2000, TARI(waste tax) €450 per year. |
• Agents fee:
3,66% of the price, with a minimum of €4,880 VAT included
|
 Land Land |
• Land :
The garden has to be split, after which it will be about 3000 m2 large. It has a gate to a side road. |
• Annexes:
Annex in the garden with stables and bread oven, of about 60 m2. Perhaps it would be nice to turn this into a separate cottage for guests.
|
 Status/Price Status/Price |
• Status:
New arrivals
|
 Social Media Social Media |
• Video:
|
 More info More info |
CONTACT us for more information and visits
|