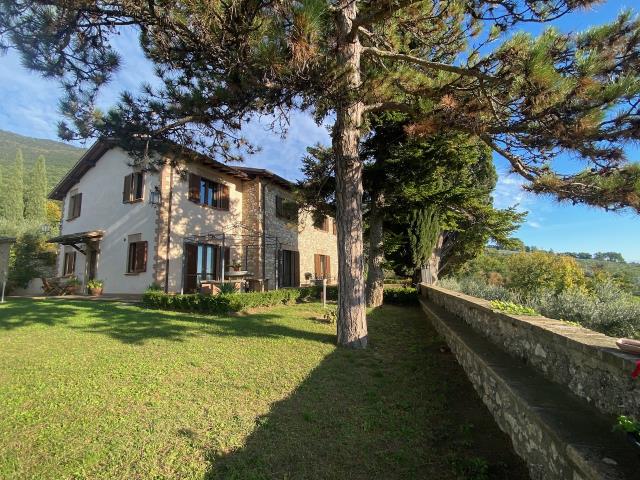Result list
-
Restart search
-
Change criteria
 Ref.
CD1024 - Assisi, exclusive villa for sale with breathtaking views Ref.
CD1024 - Assisi, exclusive villa for sale with breathtaking views |

This exclusive stone-built villa sits on the flank of Monte Subasio, the hill above fairy-tale town Assisi, famous for Saint Francis who lived there in the 13th century, and a UNESCO Heritage area, not far from Perugia airport, Perugia, Spello. Quiet location, but not isolated. The original farmhouse with its typical Assisi pink stone, was completely restored and extended in 2009, and converted into a comfortable and stylish home with large open spaces on the ground floor, a feature staircase, antique doors, underfloor heating, 4 bedrooms, terraces with great views, a nice terraced garden overlooking the valley, and a lower floor with a cosy tavern, storage rooms, and a garage. Plus there is a cute little pink stone-built cottage in the garden behind the house, with an extra kitchen. Perfect for long stays or permanent living, to enjoy the magic of Assisi! |
| • Type: Restored farmhouse |
• Area: 519 m2
House 410 m2, garage 87 m2, cottage 22 m2 |
• Land: 2105 m2
Garden consisting of terraces and parking area around the house. Great views onto the valley.
|
 For Sale For Sale |
• Price: € 1,000,000
|
 General General |
• View:
Wide views
|
• Position:
On a hill
|
• Distance from village:
Within 1 km from a village
Assisi Hospital 4 km, Train station 6 km, Spello 9 km, Perugia Airport 17 km, Perugia 20 km, Bevagna 20 km, Montefalco 28 km, Spoleto 43 km, Lago Trasimeno 43 km, Ancona Airport 124 km, Florence Airport 186 km, Roma Fiumicino Airport 200 km. |
• Nearest neighbours:
less than 100 metres
|
• Nearest shops:
all services within 1 - 4 km. |
• Access:
tarmac road up till the house
|
 The building The building |
• Description:
A very prestigious home, excellent for permanent living and receive friends and guests, enjoy the views and the peaceful life in Umbria! |
• Condition:
Completely restored
The house is in perfect condition, with excellent finishings, PVC window frames with double glazing, insulated roof, LPG heating system, underfloor heating on the higher floors, and convectors on the lower floor. Open fire place in the kitchen and lower floor room, pellet stove in sitting room. |
 Layout Layout |
• Floors:
3
|
• Basement :
Large rustic room with huge fire place, bathroom, storage room, laundry room, indoor garage, technical room for the heating system. |
• Ground Floor:
Portico, spacious entrance hallway with feature staircase, open space sitting room, dining room and kitchen with French windows to the terrace, pantry, bathroom, and study (which could also be used as a bedroom). |
• First Floor:
Landing, study with terrace, bedroom with ensuite bathroom, 3 more bedrooms, plus 3 more bathrooms (of which 1 with bathtub), and an extra room used as walk-in wardrobe. |
• Bedrooms:
4
|
• Bathrooms with tub:
1
|
• Shower rooms:
5
|
 Extra Features Extra Features |
• Services:
Electricity, mains water, LPG gas, sewage
|
• Swimmingpool:
no, but possible
|
• Fiscal information:
private owner
|
• Cadastral info:
Category A (civil dwelling)
|
• Energy Class:
Class G
|
• Energy Performance Index:
500 kWh/m2 per year
|
• Agents fee:
3,66% of the price, with a minimum of €4,880 VAT included
|
 Land Land |
• Annexes:
Small stone-built cottage of 20 m2 in the garden, with kitchen and a separate laundry room. |
 Status/Price Status/Price |
• Status:
New arrivals
|
 Social Media Social Media |
• Video:
|
 More info More info |
CONTACT us for more information and visits
|
|
| |
| disclaimer |
|
Le Case di Dorrie tries very hard to be precise in giving information and documentation. However, as we often have to rely on information provided by third parties we decline any responsibility in the case of factual imprecision.
| | Copyright©
2004 Le Case di Dorrie, all rights reserved
|
|
Le Case di Dorrie - Strada di Montevile 5 - 06126 Perugia - Italy
 +39 335 220 727 -
lecasedidorrie@gmail.com
- BTW nummer: 02749990541
+39 335 220 727 -
lecasedidorrie@gmail.com
- BTW nummer: 02749990541
|