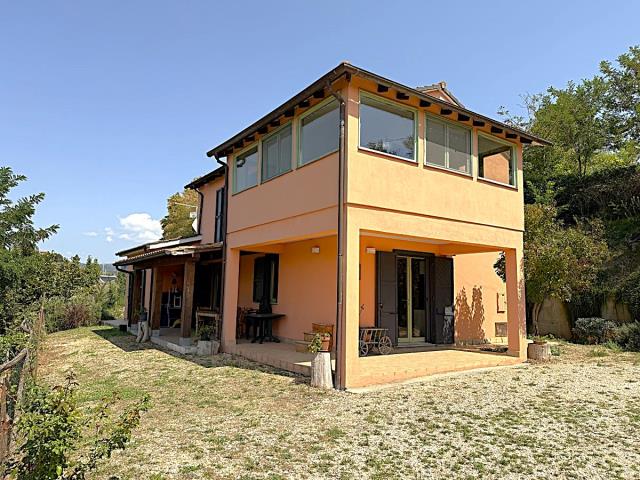 Ref.
CP1054 - Otricoli: beautifully located rural villa with pool, almost 2 ha of land and fantastic wide views Ref.
CP1054 - Otricoli: beautifully located rural villa with pool, almost 2 ha of land and fantastic wide views |

This beautiful country villa began life in the 1980s as a prefabricated house, then converted and extended in the early 2000s into the 'real' house of today. It sits high on a hill, with fantastic wide views of the surrounding hilly countryside and the village of Otricoli. Below the house is a beautiful 4 x 8 m swimming pool with the same views, and below it stretches the almost 2 hectares of land included in the sale. The two-storey house has on the ground floor a spacious living room with open kitchen and fireplace and a bedroom with bathroom. On the first floors are two bedrooms, two bathrooms, a sitting room (which could be made into an extra bedroom if desired) and a conservatory used as an extra living room. Furthermore, there are two west-facing porches on the ground floor, from where it is possible to enjoy the sunsets throughout the year. It is in good condition and immediately habitable. Suitable as a permanent residence or holiday home, with the possibility of renting it out during the periods it is not in use, as is currently done by the current owner. |
| • Type: Villa/detached house |
• Area: 175 m2
gross area, plus 2 porches of 15 m2 each |
• Land: 1.835 ha
|
 For Sale For Sale |
• Price: € 320,000
|
 General General |
• View:
Wide views
|
• Position:
In gently rolling hills
|
• Distance from village:
Within 5 km of a town or village
|
• Nearest neighbours:
less than 100 metres
|
• Nearest shops:
Most shops and services are present in Otricoli at approx 4.5 km. Calvi dell'Umbria 7 km, Magliano Sabina 12 km, exit A1 Magliano Sabina 7 km, Narni 19 km, Terni 33 km, Viterbo 48 km, Trevignano Romano 51 km (lake Bracciano), Orvieto 63 km, Rome 75 km, Perugia 104 km. |
• Access:
tarmac road up till the house
|
 The building The building |
• Condition:
In excellent condition with little or no work needed to it
|
 Layout Layout |
• Floors:
2
|
• Ground Floor:
Entrance from one of the two porches to a spacious living room with open kitchen, fireplace, French doors to the second porch and stairs leading to the upper floor, hallway, where the boiler is located, with access to a bathroom with shower and a bedroom with French doors to the garden. |
• First Floor:
Access from the internal staircase, sitting room, living room in the winter garden (formerly directly accessible from the outside via an outside staircase, no longer present), two bedrooms, one of which has a French balcony, two bathrooms, one with bath and the other with shower. |
• Kitchen:
open kitchen
|
• Bedrooms:
3
a 4th bedroom is possible |
• Bathrooms with tub:
1
|
• Shower rooms:
2
|
 Extra Features Extra Features |
• Services:
Electricity, municipal water, water tank with pump, septic tank with underground drainage, LPG tank, heating system with radiators + 1 fireplace, air conditioning in the 3 bedrooms, Wi-Fi internet via broadband or mobile network. |
• Swimmingpool:
4 x 8 m
The swimming pool is below the house and is accessible by stairs. There is a sun terrace on two levels, one directly by the pool and the other a little higher. |
• Fiscal information:
private owner
|
• Cadastral info:
Category A (civil dwelling)
|
• Agents fee:
3,66% of the price, with a minimum of €4,880 VAT included
|
 Land Land |
• Land :
Just under 2 hectares of land, 18,350 m2, consisting mainly of arable land plus an olive grove and a patch of woodland. There are also several fruit trees, aromatic herbs and ornamental shrubs. The land extends almost entirely under the house and is gently sloping. |
• Annexes:
Small shed of 2.6 x 2.6 m for storage of garden tools and furniture, in which there is also a water tank with pump, as reserve. |
 Status/Price Status/Price |
• Status:
coming soon
|
 Social Media Social Media |
• Video:
|
 More info More info |
CONTACT us for more information and visits
|