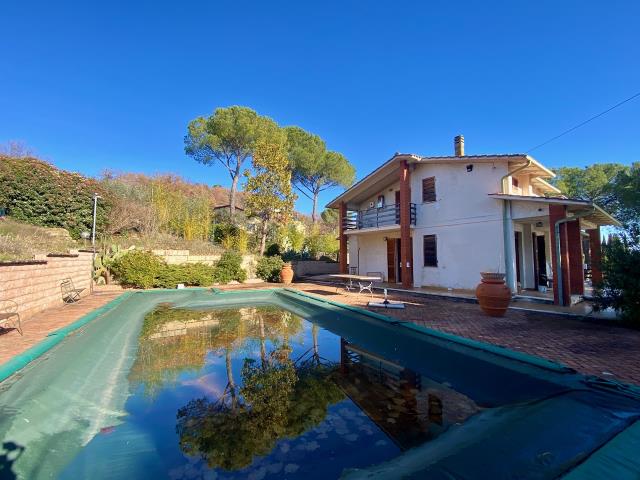Result list
-
Restart search
-
Change criteria
 Ref.
CD1025 - Between Perugia and Trasimeno: nice villa with garden and pool Ref.
CD1025 - Between Perugia and Trasimeno: nice villa with garden and pool |

This villa sits on a hill with great views between Lake Trasimeno and Perugia, in a residential area near a small old village, and close to all the services (shops, supermarkets, restaurants, shopping malls, cinema, schools, highway, etc) you need. The villa of about 335 m2 large is divided into 2 units (left and right) on 3 floors each, with a connection on the ground floor, and has a nice terrace with views onto the village, a parking area and a 12 x 6 m2 swimming pool, plus a nice large garden of about 6000 m2 with olive trees. Perfect for long stays for 1 or 2 families or pair of friends, or to live in one unit and rent out the other half. The house was built in the '80's and is very well equipped: solar panels, pellet and wood stoves, plus gas heating, alarm system with camera's, electrical gate, it just needs some cleaning up and repainting. Very interesting price! |
| • Type: Villa/detached house |
• Area: 335 m2
|
• Land: 5650 m2
|
 For Sale For Sale |
• Price: € 350,000
|
 General General |
• View:
Wide views
|
• Position:
In gently rolling hills
|
• Distance from village:
Magione 2 km, Train station 5 km, Lago Trasimeno 7 km, Perugia 18 km, Perugia Hospital 17 km, Perugia airport 27 km, Cortona 34 km, Chiusi A1 autostrada 36 km, Assisi 40 km, Arezzo 70 km, Siena 94 km, Ancona airport 131km, Adriatic beaches 130 km, Florence airport 150 km, Rome Airport 216 km. |
• Nearest neighbours:
less than 100 metres
|
• Nearest shops:
All services within 1-3 kms. |
• Access:
tarmac road up till the house
|
 The building The building |
• Description:
Very suitable to live in yourself and rent out the other half or as a stay for friends and family. A lovely family home, great for vacations but also to live permanently, close to all amenities. |
• Condition:
Needs some work doing but structure ok
The house is in good condition, it only needs to be lived in, it has double glazing, wooden window frames, heating with gas boiler and pellet stove that feeds the underfloor heating, wood stove, 2 hot water systems with natural gas boilers, 2 fireplaces, air conditioning, electric gate, alarm, photovoltaic panels on the roof, and a solar panel for the swimming pool, plus a pool robot. |
 Layout Layout |
• Floors:
3
|
• Kitchen:
2 kitchens equipped with ovens and refrigerators, tables and chairs. |
• Bedrooms:
5
|
• Bathrooms with tub:
1
|
• Shower rooms:
3
+ 2 toilets |
 Extra Features Extra Features |
• Services:
Electricity, mains water and gas, septic tank with underground drainage
plus a private well. Photovoltaic solar panels for electricity and panel for pool heating. |
• Swimmingpool:
6 x 12 m
|
• Fiscal information:
private owner
|
• Cadastral info:
Category A (civil dwelling)
|
• Energy Class:
Class F
|
• Energy Performance Index:
149 and 143 kWh/m2 per year |
• Yearly costs and taxes:
€450 IMU (second home tax) and €338 TARI (rubbish tax) |
• Agents fee:
3,66% of the price, with a minimum of €4,880 VAT included
|
 Land Land |
• Land :
5650 m2 of land with parking, pool area, outdoor kitchen and pizza oven, garden, and olive grove. |
 Status/Price Status/Price |
• Status:
New arrivals
|
 Social Media Social Media |
• Video:
|
 More info More info |
CONTACT us for more information and visits
|
|
| |
| disclaimer |
|
Le Case di Dorrie tries very hard to be precise in giving information and documentation. However, as we often have to rely on information provided by third parties we decline any responsibility in the case of factual imprecision.
| | Copyright©
2004 Le Case di Dorrie, all rights reserved
|
|
Le Case di Dorrie - Strada di Montevile 5 - 06126 Perugia - Italy
 +39 335 220 727 -
lecasedidorrie@gmail.com
- BTW nummer: 02749990541
+39 335 220 727 -
lecasedidorrie@gmail.com
- BTW nummer: 02749990541
|