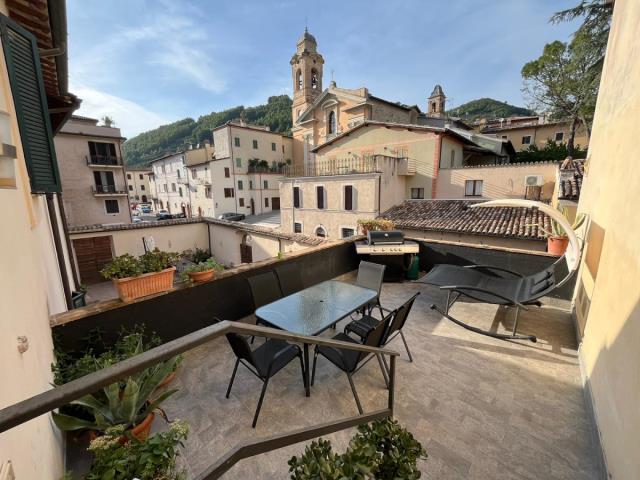Result list
-
Restart search
-
Change criteria
 Ref.
CP1019 - Belfiore: Spacious and almost completely restored characteristic townhouse with walled garden and roof terrace Ref.
CP1019 - Belfiore: Spacious and almost completely restored characteristic townhouse with walled garden and roof terrace |

Charming and characteristic village house, located in the center of the village of Belfiore near Foligno. The spacious house on 3 floors has been completely restored, with the exception of some cellar rooms in the basement. The living area, consisting of an impressive entrance hall, spacious living room with fireplace, kitchen with cooking island and dining room, has a floor height of over 4 meters, terracotta floors and wooden beamed ceilings with terracotta tiles. There is also a bathroom and 2 storage rooms, which used to be a doctor's office and which could be reused as a studio or home practice. The upper sleeping floor, consisting of 4 bedrooms, 2 bathrooms, a walk-in wardrobe and a roof terrace, has a floor height of over 3 meters, parquet floors and a plastered ceiling and roof construction. The basement, which houses the garage and various cellar and storage rooms, is largely still in its original state, with terracotta floors and wooden beamed ceilings with terracotta tiles, as well as some cross-vaulted ceilings. There is also a music/recreation room created in one of the basement rooms. In addition to the roof terrace, the house has its own walled garden, consisting of a spacious terrace and a second terrace that gives access to the house. A lovely spacious house in excellent condition, particularly suitable for permanent living, but also as a spacious holiday home, given its central location in relation to many of the tourist attractions in Umbria. |
| • Type: Village/town house |
• Area: 330 m2
net area, house about 260 m2 plus approx 70 m2 garage and cellars |
• Land: 60 m2
walled courtyard about 40 m2, roof terrace about 20 m2
|
 For Sale For Sale |
• Price: € 320,000
|
 General General |
• View:
Limited
|
• Position:
In gently rolling hills
|
• Distance from village:
Within village or town
|
• Nearest neighbours:
close to other houses
|
• Nearest shops:
Various shops and services are present in Scanzano at about 1.5 km. Menotre water falls 1.5 km, Foligno 5 km, Spello 9.5 km, Rasiglia (little Venice of Umbria) 14 km, Assisi 22.5 km, Spoleto 32 km, Perugia 40 km, Terni 60 km, Civitanova Marche (Adriatic coast) 106 km, Rome 162 km. |
• Access:
tarmac road up till the house
|
 The building The building |
• Condition:
In excellent condition with little or no work needed to it
|
 Layout Layout |
• Floors:
3
|
• Basement :
Entrance from Via Bruno Buozzi to a garage/cellar, storage room under the stairs, hallway with stairs to the ground floor, cellar in restoration phase with a destination yet to be determined, basement room for recreational/musical use, cellar with the gas boiler and a storage room. |
• Ground Floor:
Two entrances from Via Giacomo Matteotti to the exclusive courtyard, short staircase with terrace, from which you have access to the house, large entrance with staircase to the basement and staircase to the first floor, spacious living room with fireplace, large kitchen with island, dining room with wood stove, hallway with bathroom with shower, storage with exit to the courtyard and a second storage, accessible via a short staircase, with exit to/entrance from Via Giacomo Matteotti. |
• First Floor:
Large hallway with access to the terrace via a short staircase, bathroom with shower, bedroom, walk-in wardrobe, bedroom with en suite bathroom with hydromassage shower, small bedroom, spacious bedroom with fireplace (not working). |
• Kitchen:
separate kitchen
|
• Bedrooms:
4
|
• Shower rooms:
3
|
 Extra Features Extra Features |
• Services:
Electricity 3 kW, mains water, mains sewerage, mains gas, heating system with wood stove and radiators, gas boiler and fireplace, electric boiler for hot water bathrooms 1st floor, WiFi internet via fibre optics. |
• Swimmingpool:
no
|
• Fiscal information:
private owner
|
• Cadastral info:
Category A (civil dwelling)
|
• Energy Class:
Class G
|
• Agents fee:
3,66% of the price, with a minimum of €4,880 VAT included
|
 Land Land |
• Land :
Walled courtyard with two terraces of approximately 40 m2 in total, one at street level and a 50 cm higher located terrace, from where one has access to the house. There is also a roof terrace of approximately 20 m2, accessible from the hallway on the first floor, located next to the aforementioned terraces. |
• Annexes:
None
|
 Status/Price Status/Price |
• Status:
Reduced price!
|
 More info More info |
CONTACT us for more information and visits
|
|
| |
| disclaimer |
|
Le Case di Dorrie tries very hard to be precise in giving information and documentation. However, as we often have to rely on information provided by third parties we decline any responsibility in the case of factual imprecision.
| | Copyright©
2004 Le Case di Dorrie, all rights reserved
|
|
Le Case di Dorrie - Strada di Montevile 5 - 06126 Perugia - Italy
 +39 335 220 727 -
lecasedidorrie@gmail.com
- BTW nummer: 02749990541
+39 335 220 727 -
lecasedidorrie@gmail.com
- BTW nummer: 02749990541
|