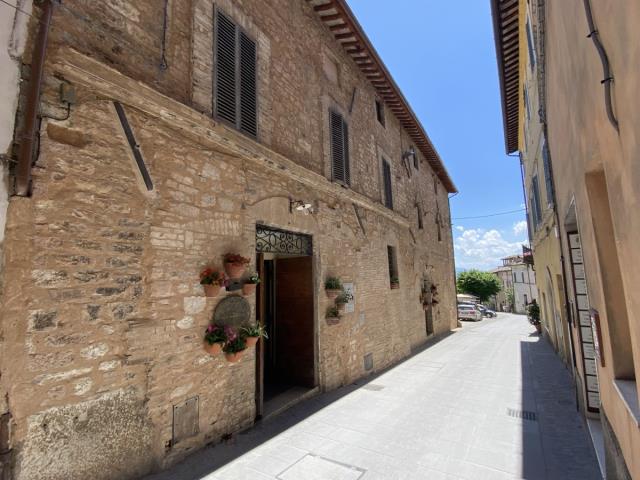 Ref.
CP1009 - Spacious and characteristic apartment to be completely finished in the historic center of Spello Ref.
CP1009 - Spacious and characteristic apartment to be completely finished in the historic center of Spello |

Located in the main street of the medieval town of Spello, this building has been completely structurally restored and consolidated during the period 2021-2023. The building has three floors, with a well-known and highly appreciated restaurant on the ground floor, which has already been completely restored but which is not included in the sale, and on the first and second floor a very spacious apartment that still needs to be completely finished: replacing exterior windows, installing interior doors, finishing interior walls and ceilings, realization of all installations, realization of bathrooms, realization of kitchen(s), cleaning of floors. The apartment has a communal entrance from the main street and a second communal entrance from the square, entrance currently used as a warehouse for the restaurant. It is possible to create one spacious apartment or two apartments, one on the first and one on the second floor, each with its own roof terrace. It is also possible to create a small B & B in one of the apartments and use the other apartment for private residence. After completion of the work, you will have a distinguished apartment in a unique location in the center of Umbria. |
| • Type: Village/town house |
• Area: 450 m2
gross area apartment |
• Land: 39 m2
two roof terraces of approx 11 m2 and approx 28 m2
|
 For Sale For Sale |
• Price: € 350,000
|
 General General |
• View:
Limited
|
• Position:
In gently rolling hills
|
• Distance from village:
Within village or town
|
• Nearest neighbours:
close to other houses
|
• Nearest shops:
All shops and services are available in Spello within walking distance. Foligno 6 km, Assisi 12 km, Montefalco 18 km, Perugia airport 21.5 km, Perugia 29 km, Spoleto 34 km, Civitanova Marche (Adriatic coast) 108 km, Rome 164 km, Florence 179 km. |
• Access:
tarmac road up till the house
|
 The building The building |
• Description:
The following work still needs to be carried out: replacing exterior windows, installing interior doors, finishing interior walls and ceilings, realization of all installations, realization of bathrooms, realization of kitchen(s), cleaning of floors. |
• Condition:
Partly restored or needing finishing.
The property has been completely structurally restored and consolidated, retaining almost all characteristic details, such as terracotta floors throughout the apartment and vaulted ceilings on the first floor. The roof, renovated and made entirely of wood, is covered with the typical semi-circular terracotta roof tiles. |
 Layout Layout |
• Floors:
2
|
• Ground Floor:
Two shared entrances, one from the main street giving access to a courtyard, from where one can access the terrace and the apartment on the first floor, and one from the square, from where one accesses the restaurant storeroom on the ground floor with the stairwell leading to the apartment on the first floor. |
• First Floor:
Landing with access to a large triple living room with staircase leading to the second floor, dining room, eat-in kitchen, small private roof terrace (approx 11 m2). |
• Second Floor:
Four large bedrooms interconnected with each other, storage room and staircase leading to the roof terrace of approx 28 m2. |
• Shower rooms:
no bathroom
|
 Extra Features Extra Features |
• Services:
The utilities present on site and to which to connect are: electricity 3 kW, municipal water, municipal sewerage, mains gas, heating system to be realized, WiFi internet via fiber optic, broadband or mobile network. |
• Swimmingpool:
no
|
• Fiscal information:
private owner
|
• Cadastral info:
Category A (civil dwelling)
|
• Energy Class:
Class G
|
• Agents fee:
3,66% of the price, with a minimum of €4,880 VAT included
|
 Land Land |
• Land :
No garden or land.
|
• Annexes:
None.
|
 Status/Price Status/Price |
• Status:
New arrivals
|
 More info More info |
CONTACT us for more information and visits
|